Yuva Sunrise
Yuva Sunrise
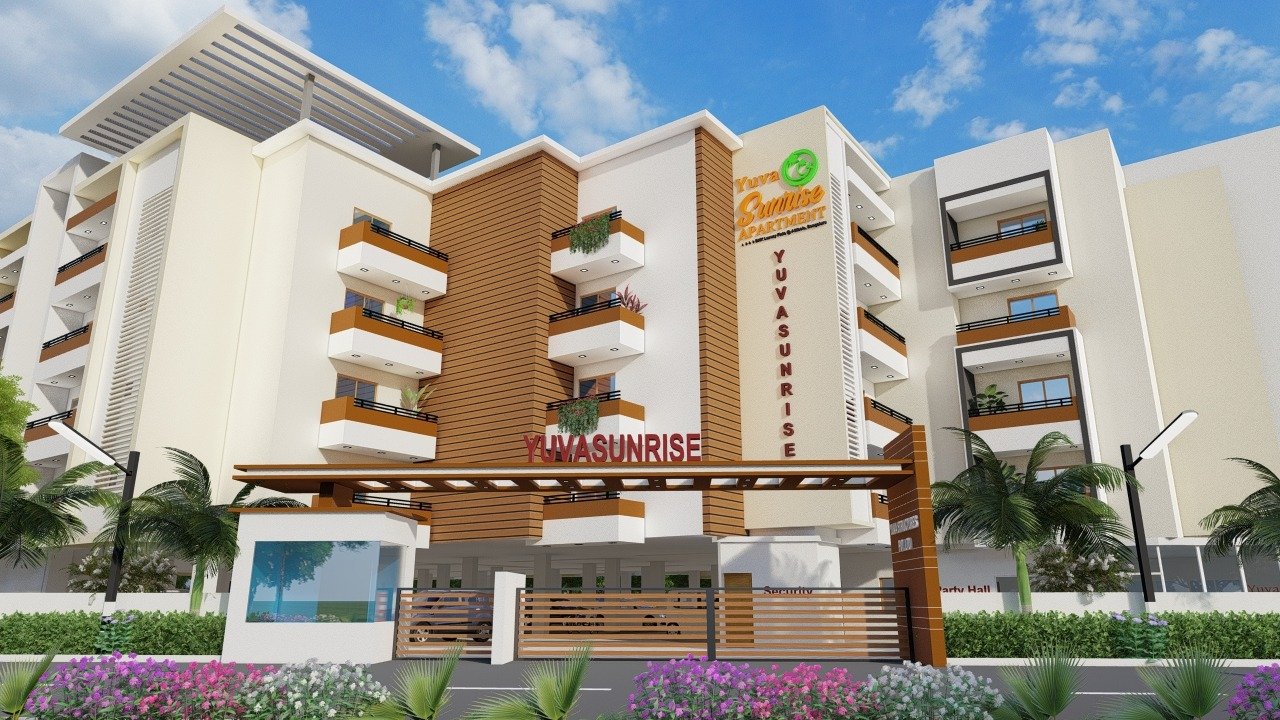
About Yuva Sunrise
Yuva Sun Rise luxury apartment is an amazing and affordable project that stands with trend and style. The well-designed project offers spacious 1, 2 & 3 BHK units surrounded by nature.The Yuva Sunrise project is located near Electronic City close to Chandapura and Hosur National Highway. The project comprises 68 Affordable Flats in an open green space. Yuva Sunrise provides excellent connectivity and proximity to well-established civic and social infrastructures and is loaded with Modern Amenities and surrounded with greenery, which a person needs in his day-to-day life, which includes top educational institutions and health care hospitals, major MNC/IT companies near Chandapura, Electronic City, Hosur, upcoming Metro stations near Chandapura.
Amenities Crafted for Your Comfort and Lifestyle
Grand
Clubhouses
Indoor & Outdoor Fitness
Indoor & Outdoor Sports
Swimming
Pool
Kids' Play Areas
Rainwater harvesting
Metro facilities
banquet hall
Green
Landscape
1km walking
track
school Bus way waiting launge
100 power
backup facility
Amenities Crafted for Your Comfort and Lifestyle
FACILITY
Play Area
pool
court
Fun Hub
TYPICAL FLOOR PLAN
Flat | Area in sft. | Facing | BHK |
1 | 1672 Sft | East | 3 BHK |
2 | 1280 Sft | East | 2 BHK |
3 | 778 Sft | West | 1 BHK |
4 | 1658 Sft | East | 3 BHK |
5 | 1243 Sft | East | 2 BHK |
6 | 1170 Sft | North | 2 BHK |
7 | 1196 Sft | North | 2 BHK |
8 | 1246 Sft | North | 2 BHK |
9 | 1133 Sft | West | 2 BHK |
10 | 1091 Sft | East | 2 BHK |
11 | 1095 Sft | North | 2 BHK |
12 | 1255 Sft | East | 2 BHK |
13 | 1333 Sft | North | 2 BHK |
14 | 1057 Sft | North | 2 BHK |
15 | 1119 Sft | North | 2 BHK |
16 | 1158 Sft | North | 2 BHK |
17 | 1414 Sft | East | 3 BHK |
SPECIFICATIONS
Premium RCC frame structure with solid block walls, concealed ASTRAL plumbing, and high-quality CERA sanitary fittings. Borewell water supply, elegant entrance design, and modern kitchen with granite countertop and SS sink.
STRUCTURE
R C C Frame Structure designed Zone Il Regulations
WATER SUPPLY
Bore Well, Underground Sump & Overhead Sintex Tank.
WALLS
Solid Block Walls for both Internal & External
KITCHEN
30 MM Thick Granite Counter Top with SS Sink.
MAIN ENTRANCE
The Building will be suitable decorated as per Architect Design.
PLUMBING
Concealed Plumbing Shall be ASTRAL and CP End Fittings. ASTRAL PVC Pipes.
PLASTERING
Smoth Finish with Lime Rendering for Interior Walls. Sponge Finish for Exterior Wall with the use of Cement Paint.
SANITARY FITTINGS (BATH & TOILET)
White Sanitary Fittings of Johnson. CP Fittings of Johnson Continental & Taps.
2BHK
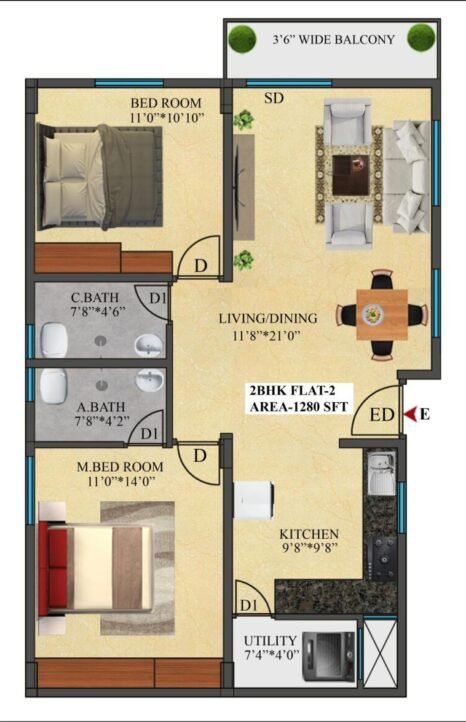
2bhk
2bhk
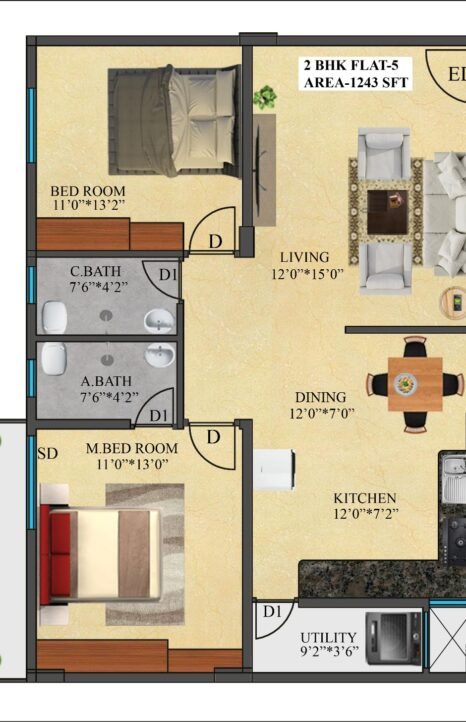
2bhk
2bhk
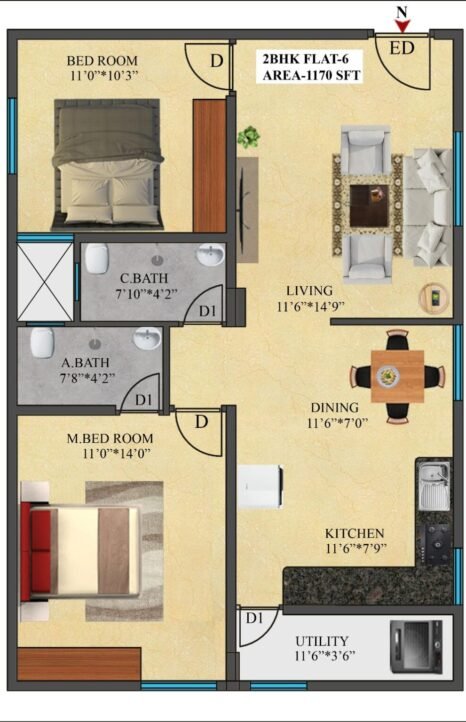
2bhk
2bhk
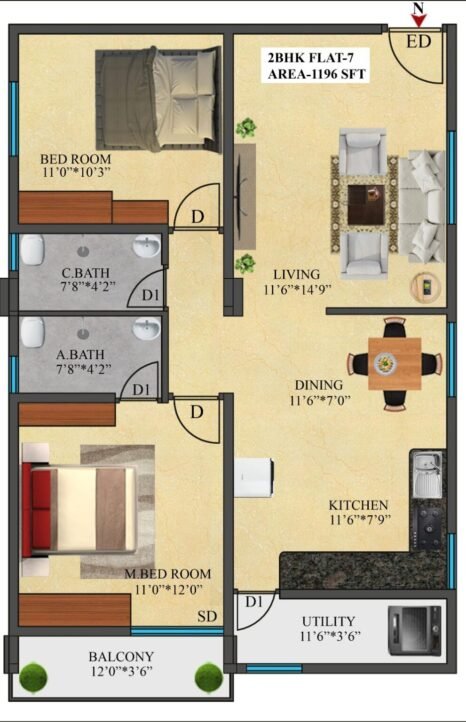
2bhk
2bhk
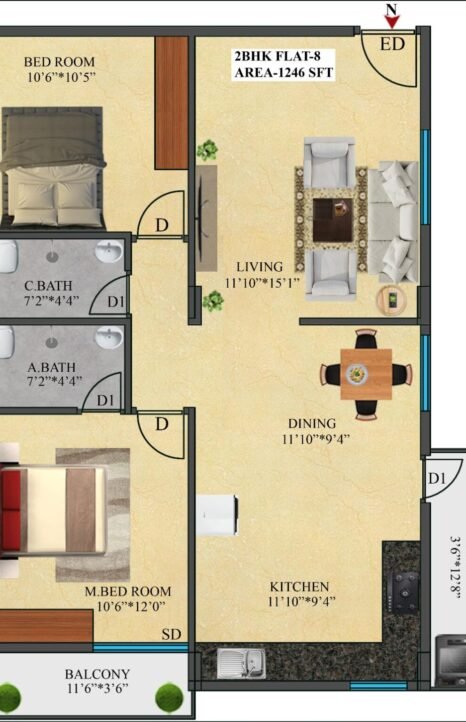
2bhk
2bhk
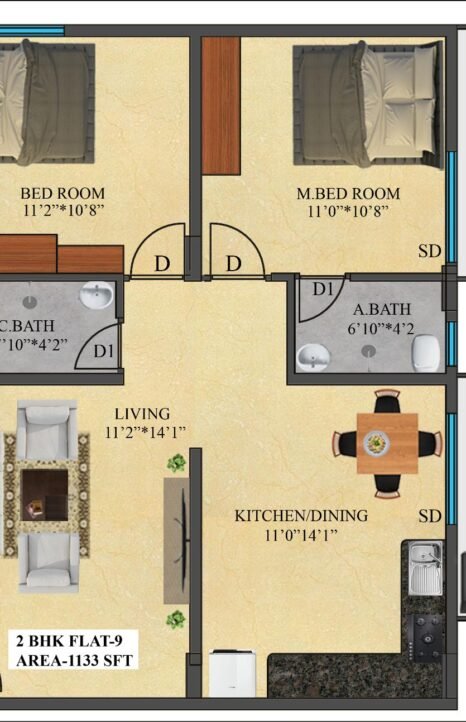
2bhk
2bhk
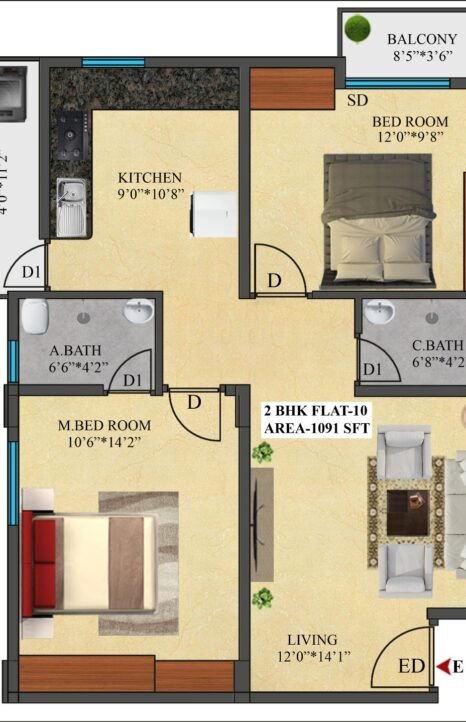
2bhk
2bhk
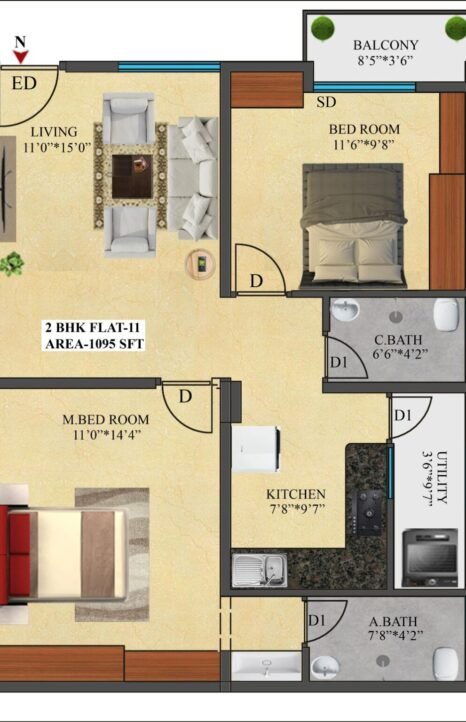
2bhk
2bhk
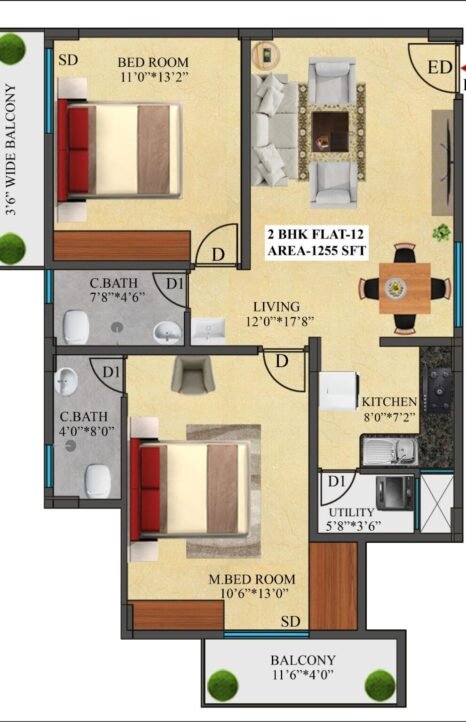
2bhk
2bhk
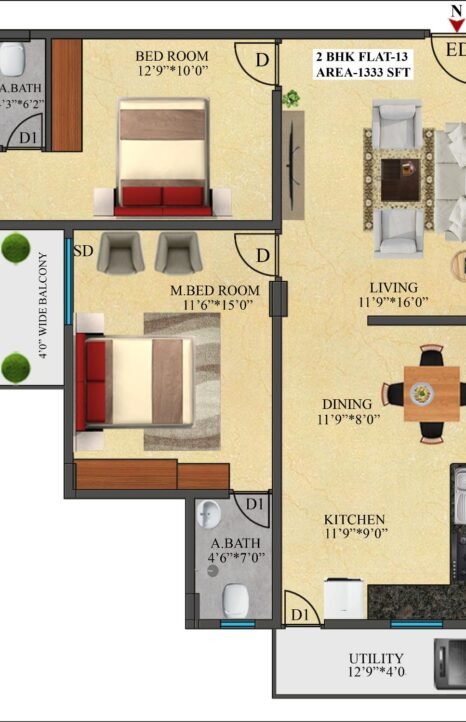
2bhk
2bhk
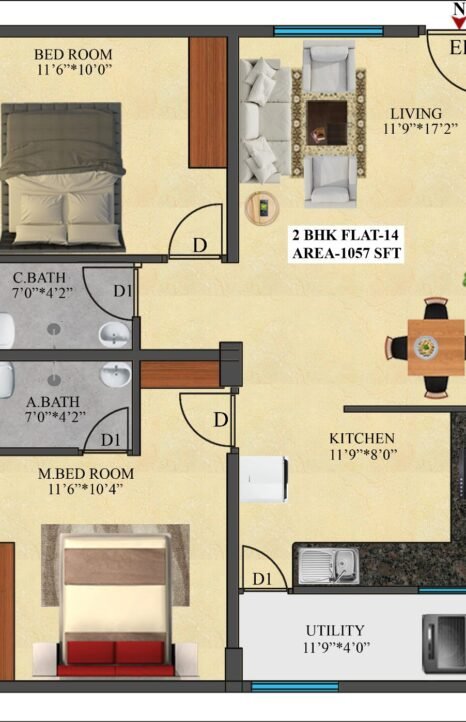
2bhk
2bhk
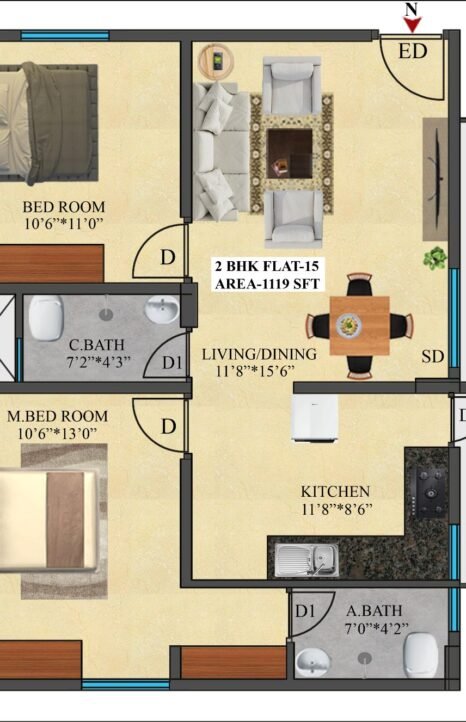
2bhk
2bhk
Map Location
Yuva Sunrise
- Hosur Main Road - 500 Mt
- Electronic City - 10 Km
- Hosur Airport(Upcoming) - 18 Km
- Whitefiled - 25 Km
- Narayana Hrudayala
- Vimalaya Hospital
- Oxford Medical College and Hospital
- Alliance University


