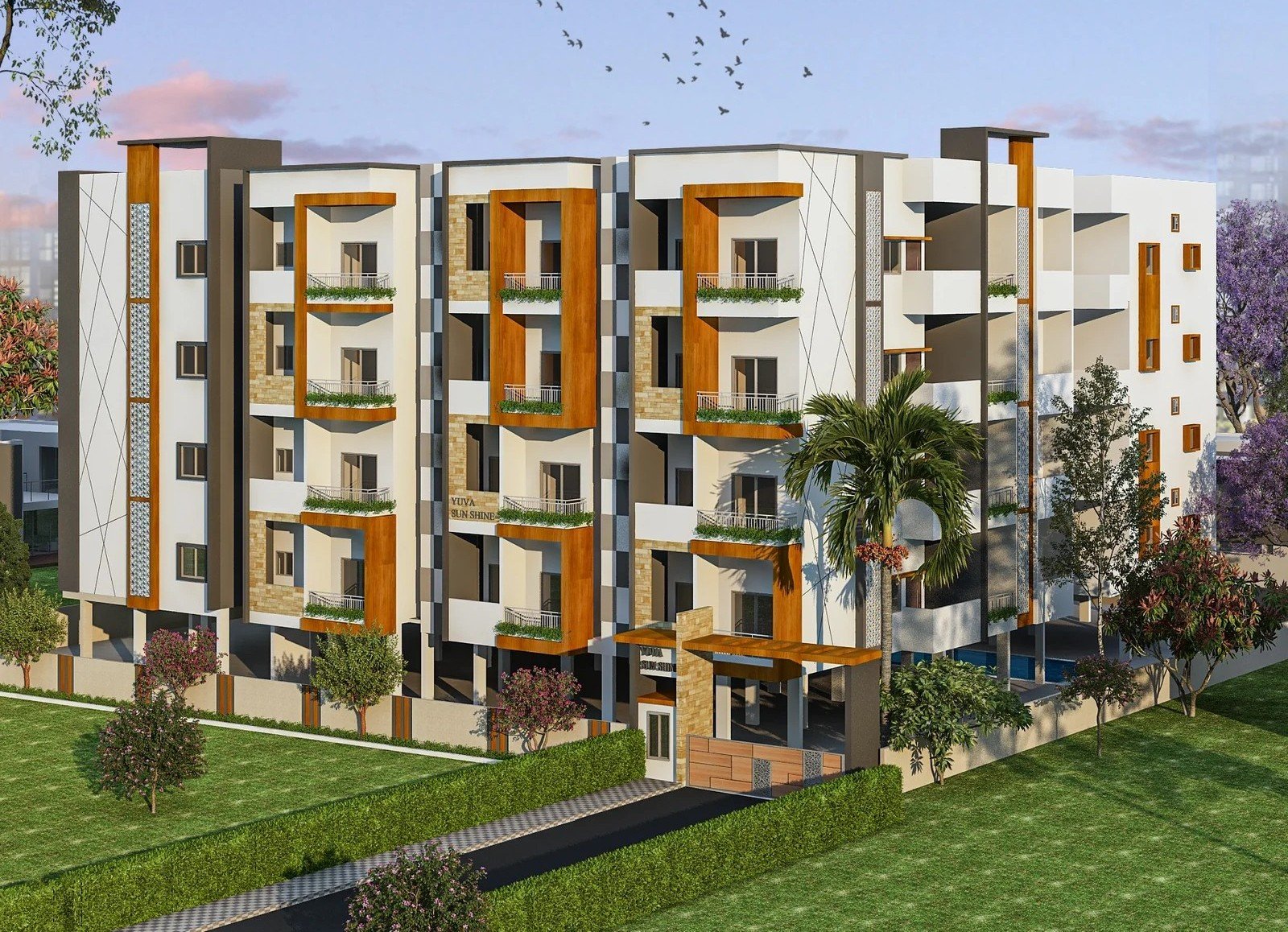Yuva Sunshine
Yuva Sunshine

About Yuva Sunshine
Yuva Sunshine presents Sunrise Luxury Apartments — a stylish yet affordable residential project thoughtfully designed to blend comfort with modern living. The project features spacious 1.5, 2, and 3 BHK units nestled amidst lush greenery, offering a serene and vibrant lifestyle.
Strategically located near Chandapura to Anakal Main road , this development enjoys excellent connectivity to key parts of Bengaluru. With just 65 premium yet affordable flats spread across open green landscapes, Yuva Sunshine ensures a peaceful living environment with all the conveniences of city life.
Designed to meet the needs of modern families, Sunrise Apartments are equipped with state-of-the-art amenities and are enveloped in a natural setting that promotes well-being and tranquility.
Amenities Crafted for Your Comfort and Lifestyle
Grand
Clubhouses
Indoor & Outdoor Fitness
Indoor & Outdoor Sports
Swimming
Pool
Kids' Play Areas
Rainwater harvesting
Metro facilities
banquet hall
Green
Landscape
1km walking
track
school Bus way waiting launge
100 power
backup facility
Amenities Crafted for Your Comfort and Lifestyle
pool
Play Area
TYPICAL FLOOR PLAN
Flat | Area in sft. | Facing | BHK |
1 | 1438 Sft | East | 3 BHK |
2 | 1449 Sft | North | 3 BHK |
3 | 1088 Sft | North | 2 BHK |
4 | 1147 Sft | North | 2 BHK |
5 | 1417 Sft | North | 3 BHK |
6 | 1271 Sft | East | 3 BHK |
7 | 622 Sft | East | 1 BHK |
8 | 1331 Sft | East | 3 BHK |
9 | 661 Sft | West | 1 BHK |
10 | 1020 Sft | East | 2 BHK |
11 | 1111 Sft | East | 2 BHK |
SPECIFICATIONS
Premium RCC frame structure with solid block walls, concealed ASTRAL plumbing, and high-quality CERA sanitary fittings. Borewell water supply, elegant entrance design, and modern kitchen with granite countertop and SS sink.
SUPER STRUCTURE
External walls with 6* Light weight AAC concrete blocks and internal walls with 4" Light weight AAC concrete blocks
WATER SUPPLY
Bore Well, Underground Sump & Overhead Sintex Tank.
WALLS
Solid Block Walls for both Internal & External
KITCHEN
30 MM Thick Granite Counter Top with SS Sink.
MAIN ENTRANCE
The Building will be suitable decorated as per Architect Design.
PLUMBING
Concealed Plumbing Shall be ASTRAL and CP End Fittings. ASTRAL PVC Pipes.
PLASTERING
Smoth Finish with Lime Rendering for Interior Walls. Sponge Finish for Exterior Wall with the use of Cement Paint.
SANITARY FITTINGS (BATH & TOILET)
White Sanitary Fittings of Johnson. CP Fittings of Johnson Continental & Taps.


