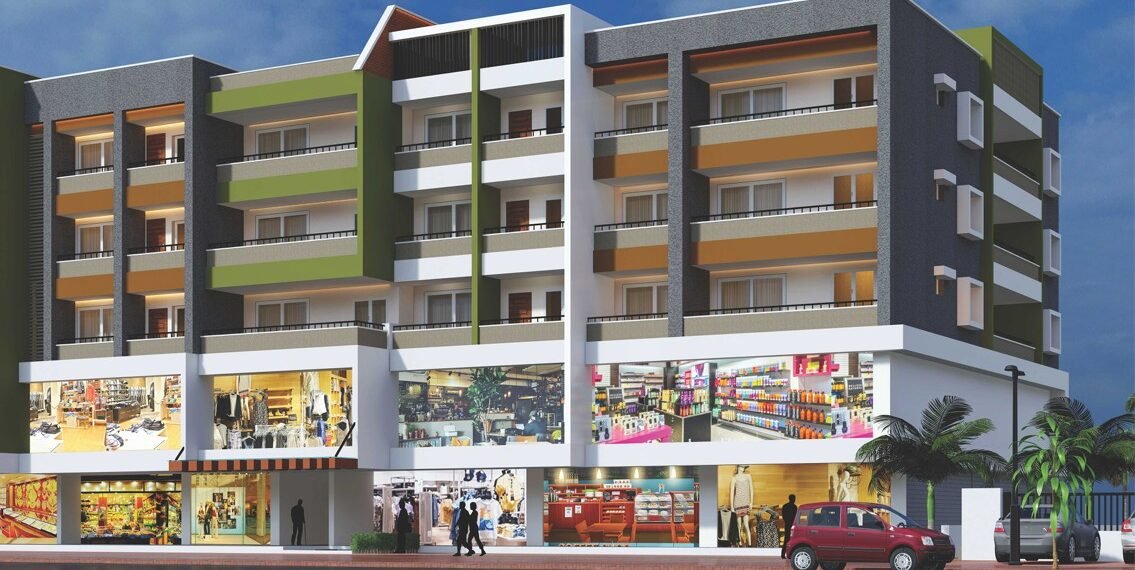Yuva Utsav
Yuva Utsav

About Yuva Utsav
Yuva Utsav offers premium luxury apartments designed for modern living.
Enjoy a reliable water supply through borewell, underground sump, and overhead Sintex tanks.
Interiors feature smooth lime-rendered plastering and sponge-finished exterior walls with cement paint.
Kitchens are styled with 30mm granite countertops and stainless steel sinks for a sleek look.
All plumbing uses trusted ASTRAL pipes and premium CERA sanitary fittings for lasting quality.
The grand entrance lobby and elegant architectural detailing create a welcoming, upscale ambiance.
Amenities Crafted for Your Comfort and Lifestyle
Grand
Clubhouses
Indoor & Outdoor Fitness
Indoor & Outdoor Sports
Swimming
Pool
Kids' Play Areas
Rainwater harvesting
24X7 SECURITY
MULTIPURPOSE HALL
Green
Landscape
1km walking
track
school Bus way waiting launge
100 power
backup facility
Amenities Crafted for Your Comfort and Lifestyle
TYPICAL FLOOR PLAN
Flat | Area in sft. | Facing | BHK |
1 | 1438 Sft | East | 3 BHK |
2 | 1449 Sft | North | 3 BHK |
3 | 1088 Sft | North | 2 BHK |
4 | 1147 Sft | North | 2 BHK |
5 | 1417 Sft | North | 3 BHK |
6 | 1271 Sft | East | 3 BHK |
7 | 622 Sft | East | 1 BHK |
8 | 1331 Sft | East | 3 BHK |
9 | 661 Sft | West | 1 BHK |
10 | 1020 Sft | East | 2 BHK |
11 | 1111 Sft | East | 2 BHK |
SPECIFICATIONS
RCC framed structure with lightweight AAC block walls, vitrified tile flooring, and premium CERA/Ess sanitary fittings. Modern amenities include a 6-passenger lift, quality electrical fittings, and durable cement-finish exteriors.
FLOORING
Vitrified tiles in Hall & Dining, Others ceramic tiles. Ceramic tiles for Toilet and wash. Cement flooring in drive ways.
SUPER STRUCTURE
External walls with 6* Light weight AAC concrete blocks and internal walls with 4" Light weight AAC concrete blocks
FOUNDATION & STRUCTURE
R.C.C. framed structure
ELECTRICAL
switches of standard equivalent.
LIFT
One with 6 passengers capacity leading to all floors (Standard Make)
TOILETS
Ceramic Glazed tiles dado up to 7' height with standard CP fittings Johnson or EsS.
KITCHEN
Built in stainless steel sink and provision for exhaust fan.
PAINTING
Internal walls and celling Altech with OBD External walls cement finish all doors and windows .
Plans
Map Location
Yuva Utsav
- 1.2 kms Hebbagudi Metro Station - 5 Mins
- 2.0 kms D' Mart - 7 Mins
- 3.5 kms Elevated 4 Lane Express Way Flyover - 10 Mins
- 1.0 kms 6 Lane Bangalore - Hosur Main Road (NH-7_ - 4 Mins
- 3.50 kms Infosys, HP, Velankani, TCS, HII and Timken - 10 Mins
- 2 kms ICICI, HDFC, Axis Bank and Indian Bank, - 7 Mins
- 2.50 Kms Symbiosis and PES University College - 10 Mins
- 1.50 Kms Chirst and Treamis World School - 5 Mins
- 2 Kms Narayana Hrudayalaya, Vimalaya Hospital - 5 Mins


